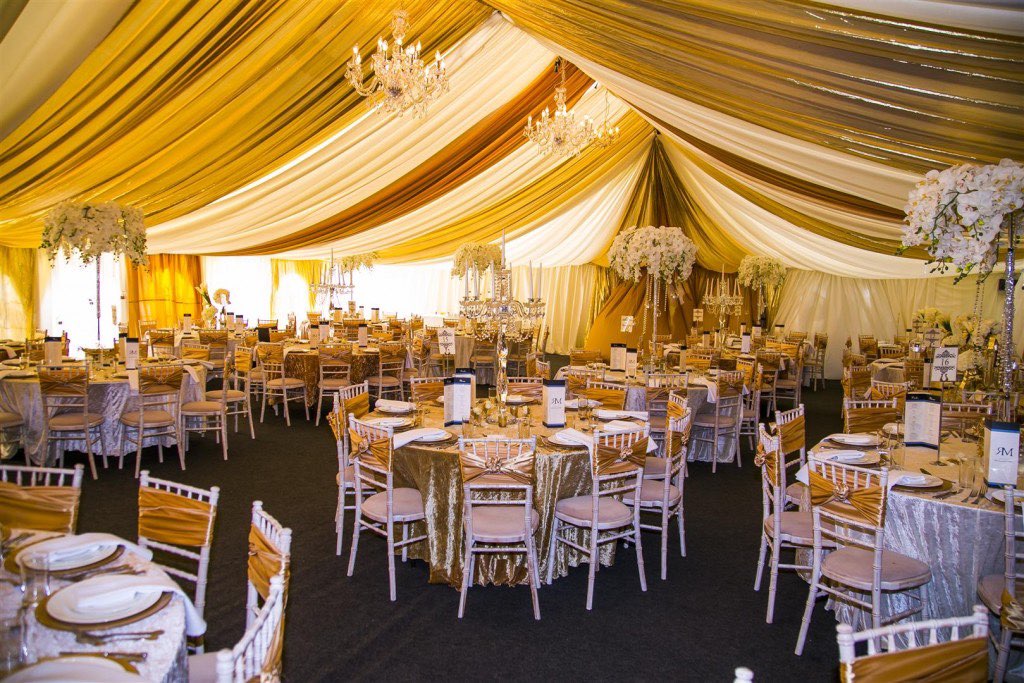When planning an outdoor event, choosing the right size marquee is crucial for ensuring your guests’ comfort and enjoyment. This comprehensive guide will help you determine the ideal marquee size based on your guest count and event type.
Factors Influencing Marquee Size
The size of the marquee you need depends on several key factors. First, consider the type of event you’re hosting – a seated dinner requires more space per guest than a standing reception. You’ll also need to account for additional features like dance floors, bars, stages, and catering areas. The layout of tables and seating arrangements can significantly impact space requirements as well.
Marquee Size Guide by Guest Count
To give you a starting point, here’s a general guide for marquee sizes based on different guest counts and event types:
| Marquee Size | Standing Reception | Seated Buffet | Formal Dining |
|---|---|---|---|
| 6m x 6m | 60 guests | 40 guests | 40 guests |
| 6m x 12m | 120 guests | 90 guests | 80 guests |
| 9m x 9m | 130 guests | 90 guests | 90 guests |
| 9m x 12m | 190 guests | 120 guests | 120 guests |
| 9m x 15m | 240 guests | 150 guests | 150 guests |
| 9m x 18m | 290 guests | 190 guests | 180 guests |
| 12m x 18m | 350 guests | 270 guests | 220 guests |
| 15m x 30m | 700 guests | 560 guests | 450 guests |
Keep in mind that these figures are approximate and may vary based on your specific layout and additional features.
Space Requirements by Event Type
When planning your marquee size, it’s important to consider the type of event you’re hosting. For standing receptions, allow approximately 0.5m² per guest. Seated buffets require more space, so plan for about 0.8m² per guest. Formal dining events need the most room, with 1-1.2m² per guest being a good rule of thumb.

Additional Space Considerations
Don’t forget to factor in space for key features of your event. A dance floor typically requires an additional 20-25% of your total space to ensure guests have plenty of room to move. For a standard bar setup, allocate about 10-15m². If you’re planning to have live music or a DJ, set aside 20-30m² for a stage area. Catering needs should also be considered – reserve 10-15% of the total marquee space for food preparation and service areas.
Choosing the Right Size
When deciding on your marquee size, it’s always better to err on the side of caution and choose a slightly larger space. This ensures guests don’t feel cramped and allows for better traffic flow throughout the event. Consider the potential for weather changes too – extra space can be invaluable if outdoor areas become unusable due to rain.
It’s also wise to think about potential increases in guest numbers. If there’s a chance your guest list might grow, opting for a larger marquee from the start can save you headaches later on.
Creating Your Floor Plan
Once you’ve determined the overall size of your marquee, creating a detailed floor plan is the next step. This will help you visualize how different elements of your event will fit together and ensure you’re making the most of your space. Consider the placement of tables, the dance floor, bar areas, and any other special features you’re planning to include.
Expert Advice
While this guide provides a solid starting point, it’s always recommended to consult with professional marquee hire companies for expert advice tailored to your specific needs. These professionals can help you create a floor plan that maximizes space efficiency and ensures your event runs smoothly. They can also advise on additional considerations such as the best placement for entrances and exits, lighting requirements, costs, and how to incorporate any unique features of your chosen venue.
By carefully considering your space needs and working with experienced professionals, you can ensure that your chosen marquee provides the perfect setting for a memorable and enjoyable event.
